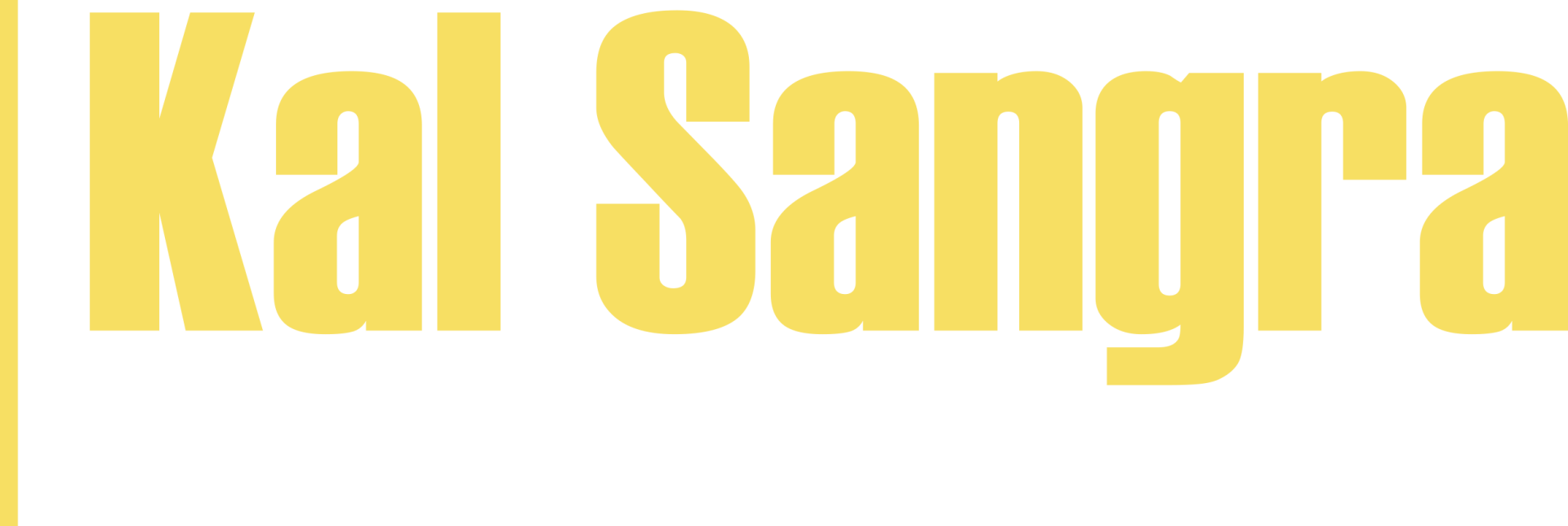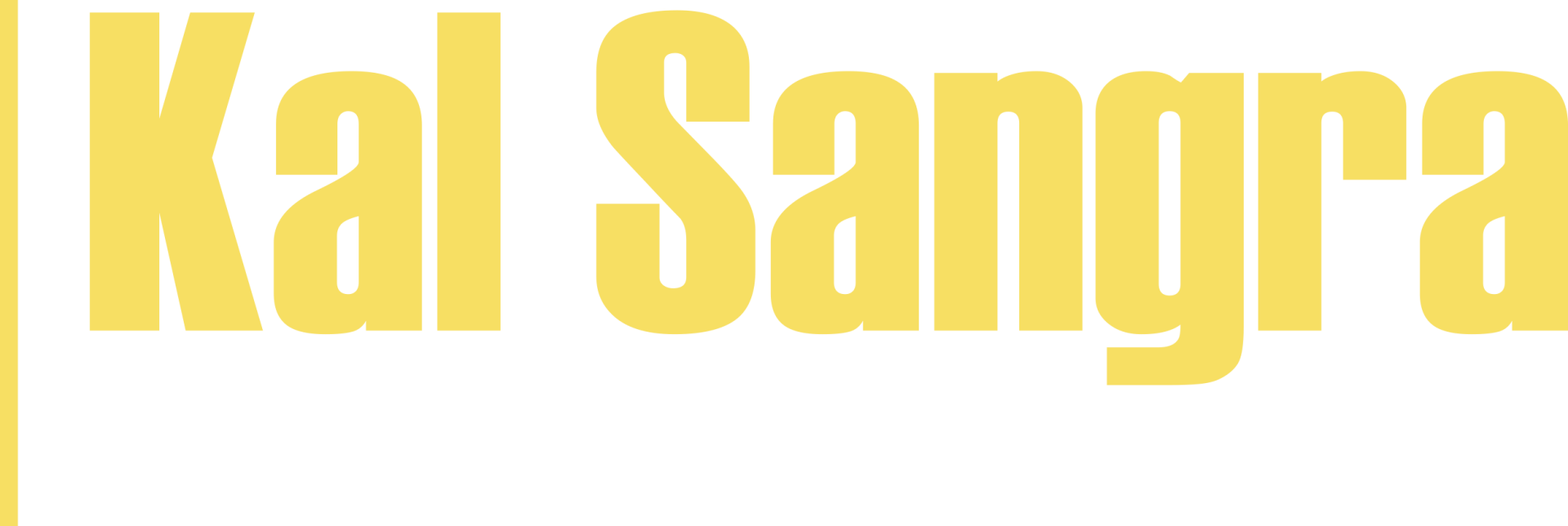
Sold STC
Shared Ownership £61,250
Leasehold
End Terrace
Fleming Drive, Melton Mowbray
1
3
1
28, Fleming Drive, Leicestershire, LE13 1DE
Key Property Features
- FOR SALE - 3 Bedroom End Of Terrace House
- 25% Shared Ownership* Please Refer To The Agents Note
- A Modern & Well Presented End Of Terrace House
- Located In The Sought After Area Of Melton Mowbray
- Entrance Hall, Living Room, Kitchen & WC
- 3 Bedrooms & Family Bathroom
- Driveway With Car Parking For 2 Vehicles
- Rear Enclosed Garden With a Private & Sunny Outlook
- Viewings Highly Recommended
Full Description
List of Services
-
LocationThe property is located on Fleming Drive, which is off Doctors Lane and near to Thorpe Road. The property benefits from being in close proximity to local schooling, health centres, shops, restaurants and recreational facilities. Location
-
Agents Note*The property is available as a 25% shared ownership purchase. The remaining lease is 83 years which can sometimes affect a buyer’s mortgage options. Cash offers will be accepted on the current terms. *The current owner is prepared to extend the lease and offer a renewed lease upon completion. For more information, please contact the agent for more details. *The property is also available as a 100% freehold purchase, please contact the agent for more details. Agents Note
-
DescriptionA modern and well presented end of terrace home, briefly comprising; entrance hall, living room, kitchen, cloakroom wc, 3 bedrooms and family bathroom. Externally, 2 allocated parking spaces and a rear enclosed garden with a private and sunny outlook. Description
-
Entrance HallDoor to front. Entrance Hall
-
Living Room 15' 1'' x 15' 11'' (4.59m x 4.85m)Double glazed window to front and side, stairs to first floor, radiators, power point, light fitting. Living Room
-
Kitchen 15' 1'' x 8' 4'' (4.59m x 2.54m)Double glazed patio doors to rear, double glazed window to rear, wall mounted units, stainless steel sink with hot and cold mixer tap, four burner gas hob with extractor hood over, oven, tile splashback surrounds, plumbing for washing machine, radiator, power points, spotlights, Kitchen
-
Cloakroom WCDouble glazed window to front, low level WC, wash hand basin with mixer tap, radiator, light fitting. Cloakroom WC
-
LandingAccess to loft. Landing
-
Bedroom One 6' 7'' x 13' 0'' (2.01m x 3.96m)Double glazed window to rear, radiator, power points, pendant light fitting. Bedroom One
-
Bedroom Two 7' 10'' x 11' 1'' (2.39m x 3.38m)Double glazed window to front, radiator, power points, pendant light fitting. Bedroom Two
-
Bedroom Three 7' 11'' x 6' 11'' (2.41m x 2.11m)Double glazed window to front, radiator, power point, pendant light fitting. Bedroom Three
-
BathroomDouble glazed window to rear, panelled bath with mixer tap and shower over, low level WC, wash hand basin with mixer tap, radiator, pendant light fitting. Bathroom
-
OutsideCar standing for 2 vehicles and a rear enclosed garden with a private and sunny outlook. Outside
-
TenureLeasehold. We have been advised that there are 83 years remaining on the lease and a monthly combined rental amount and service charge of £458.30. Tenure
-
Council TaxThe property falls within Band B. Council Tax
-
ServicesThe services, fittings and appliances (if any) have not been tested by the agents. Services
-
Local AuthorityMelton Borough Council. Local Authority
-
ViewingsKal Sangra, Shonki Brothers Ltd 85 Granby Street, Leicester, LE1 6FB Tel: 0116 254 3373 Email: info@shonkibrothers.com Viewings
Contact us any time
Thank you for contacting us.
We will get back to you as soon as possible.
We will get back to you as soon as possible.
Oops, there was an error sending your message.
Please try again later.
Please try again later.








