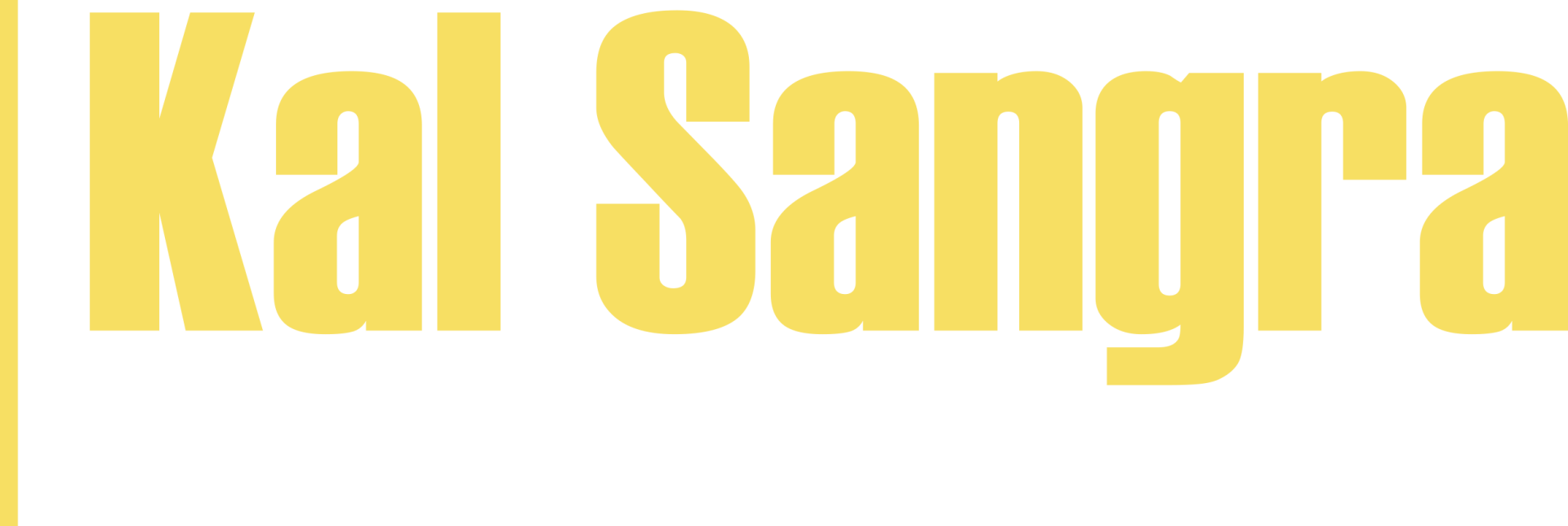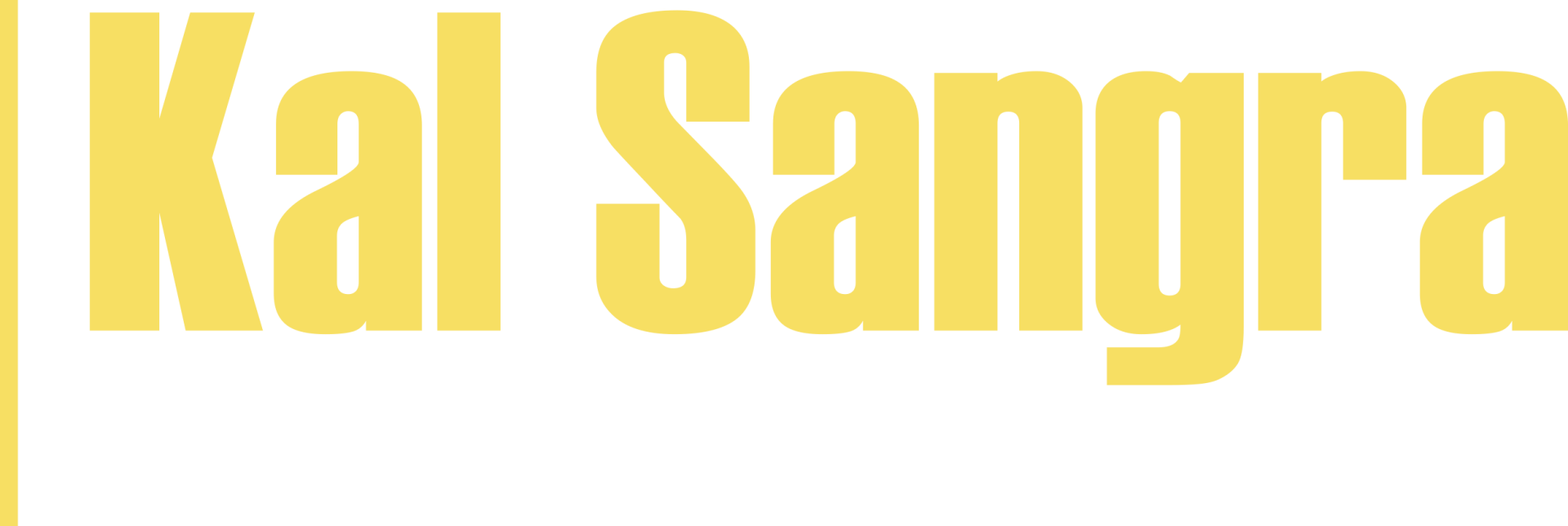
No Chain
Offers in Excess of £960,000
Freehold
Detached
Barkby Lane, Barkby
5
4
3
84, Barkby Lane, Leicester, LE7 2BB
Key Property Features
- FOR SALE - 4 Bedroom Detached House
- A Modern & Luxury Detached Family Home With 2,583 Sqft (Approx) Of Spacious Living Accommodation Over Two Floors
- Set Within a Tranquil Location With Panoramic Countryside Views
- Large Entrance Hall, 3 Reception Rooms, Luxury Fitted Kitchen, Utility Room & Bathroom
- 4 Generously Sized Bedrooms All Equipped With En-suite Shower Rooms & Wardrobes
- LED Floating Staircase, Integrated Appliances, Custom Made Media Walls & Spa Flow Jacuzzi Bath
- Luxury Vinyl Flooring, New Carpets & Underfloor Heating Throughout
- Balconies Overlooking The Landscaped Rear Garden
- Gated Driveway With Car Standing For 6 - 8 Vehicles & A Beautifully Landscaped Rear Garden
- Ready To Move Into
Full Description
List of Services
-
LocationKal Sangra ~ Shonki Brothers are delighted to offer for sale this superb, completely refurbished, detached, family home set in a tranquil location which offers beautiful scenic views. The property is located within the sought-after area of Barkby and benefits from being in close proximity to an array of every day amenities such as Thurmaston Shopping Centre, Asda Superstore, Watermead Country Park, local schooling such as Roundhill Academy and Eastfield Primary School, making it an ideal choice for families. The area benefits from excellent road and transport links to provide easy access to neighbouring towns and city centres. Location
-
DescriptionA modern and luxury, 4 bedroom detached family home, perfectly positioned with panoramic countryside views. This magnificent home has been exceptionally designed and refurbished to provide spacious and practical living space that boasts light filled interiors and high-quality finishes, creating an ideal setting for contemporary living. Upon entering the property, there is a large entrance hall with a floating LED staircase, two lounges which are perfect for entertaining and benefit from custom made media walls, a high specification and luxury fitted kitchen with integrated appliances, a large breakfast island and bifold doors that lead out to the rear garden, separate utility room which is equipped with appliances and additional storage space, boiler room, a further reception room/fifth bedroom and a modern and sleek, fitted bathroom with a spa flow jacuzzi bath. The first floor offers four generously sized bedrooms, all with wardrobes and en-suite shower rooms finished to a high standard and complete with walk in rainfall showers, heated towel rails and high-quality fixtures. Two of the bedrooms benefit from balconies which offer a quiet spot to enjoy the scenic views. Externally, a large gated driveway with car standing for 7 vehicles and a detached two storey outbuilding with garage space on the ground floor and office/studio space on the upper floor which is perfect for remote working, a home gym etc. To the rear of the property is a beautifully landscaped garden featuring a lawned area and a large patio area which is ideal for outdoor relaxation. This property is ready to move into and is suitable for families. Description
-
AccommodationAll measurements are approximate: Accommodation
-
Entrance Hall 26' 5'' x 8' 3'' (8.05m x 2.51m)Double glazed door to front, LED – lit floating stairs to first floor with glass balustrade, underfloor heating, luxury vinyl flooring, pendant light fitting. Entrance Hall
-
Lounge 21' 9'' x 11' 4'' (6.62m x 3.45m)Double glazed bay window to front, media wall, TV, new carpets, underfloor heating, spotlights, power points, pendant light fitting. Lounge
-
Living Room 26' 1'' x 11' 8'' (7.94m x 3.55m)Three pane bifold doors to rear, full-length double-glazed window to sides, media wall with flat screen TV, shelving and storage cabinet, underfloor heating, luxury vinyl flooring, power points, spotlights, pendant light fitting, open to: Living Room
-
Kitchen 12' 2'' x 24' 11'' (3.71m x 7.59m)Four pane bifold doors opening out to the rear garden, a range of modern wall mounted units, base units with cupboards and drawers set beneath marble worktops, tall units with an integrated Bosch electric oven, microwave and plate heater, large island with a range of drawers, cupboards and a wine cupboard set beneath a marble worktop, five burner gas hob with incline glass smoke extractor fan, undermount stainless steel sink with mixer tap, integrated dishwasher and fridge freezer, underfloor heating, luxury vinyl flooring, power points, spotlights, two hanging pendant lights. Kitchen
-
Utility Room 15' 4'' x 5' 4'' (4.67m x 1.62m)Double glazed window to side, wall mounted units, base units set beneath a marble worktop, tall unit, two washer dryers, undermount stainless steel sink with mixer tap, underfloor heating, luxury vinyl flooring, power points, pendant light fitting. Utility Room
-
Reception Room/Bedroom Five 14' 11'' x 11' 8'' (4.54m x 3.55m)Double doors, double glazed window to front and side, underfloor heating, new carpet, power points, spotlights, pendant light fitting. Reception Room/Bedroom Five
-
Boiler Room 9' 4'' x 5' 4'' (2.84m x 1.62m)Double glazed door to side, double glazed window to front, boiler. Boiler Room
-
Bathroom 5' 10'' x 11' 4'' (1.78m x 3.45m)Spa flow jacuzzi bath with rainfall shower head, twin vanity unit with wash hand basins and mixer taps, low level WC, heated towel rail. Bathroom
-
First Floor LandingDouble glazed window to front, access to loft. First Floor Landing
-
Master Bedroom 15' 6'' x 16' 9'' (4.72m x 5.10m)Double glazed French doors leading out onto a large balcony overlooking the rear garden, full-length double-glazed window to rear, fitted wardrobes with TV point, underfloor heating, new carpet, power points, spotlights, pendant light fitting. Master Bedroom
-
En-suite One 3' 8'' x 11' 4'' (1.12m x 3.45m)Shower cubicle with rainfall shower head, vanity unit with wash hand basin and mixer tap, low level WC, LED illuminated mirror, heated towel rail, spotlights, tile splashback surrounds. En-suite One
-
Balcony 5' 1'' x 19' 7'' (1.55m x 5.96m)With views out to the rear garden. Balcony
-
Bedroom Two 20' 0'' x 14' 6'' (6.09m x 4.42m)Double glazed French doors leading out onto a balcony overlooking the rear garden, underfloor heating, new carpet, power points, spotlights, pendant light fitting, walk in wardrobe. Bedroom Two
-
En-suite Two 4' 6'' x 9' 3'' (1.37m x 2.82m)Double glazed window to side, shower cubicle with rainfall shower head, vanity unit with wash hand basin and mixer tap, low level WC, heated towel rail, spotlights, tile splashback surrounds. En-suite Two
-
Balcony 5' 1'' x 11' 8'' (1.55m x 3.55m)With views out to the rear garden. Balcony
-
Bedroom Three 18' 2'' x 11' 4'' (5.53m x 3.45m)Double glazed bay window to front, built in wardrobes, underfloor heating, new carpet, power points, spotlights, pendant light fitting, door to landing. Bedroom Three
-
En-suite Three 4' 0'' x 11' 4'' (1.22m x 3.45m)Double glazed window, shower cubicle with rainfall shower head, vanity unit with wash hand basin and mixer tap, low level WC, heated towel rail, spotlights, tile splashback surrounds. En-suite Three
-
Bedroom Four 14' 11'' x 11' 8'' (4.54m x 3.55m)Double glazed window to front, wardrobe, underfloor heating, new carpet, power points, spotlights, pendant light fitting. Bedroom Four
-
En-suite Four 4' 7'' x 6' 0'' (1.40m x 1.83m)Double glazed window to side, corner shower cubicle with rainfall shower head, vanity unit with wash hand basin and mixer tap, low level WC, heated towel rail, spotlights, tile splashback surrounds. En-suite Four
-
OutsideExternally, a large gated driveway with car standing for 6 – 8 vehicles and a detached two storey outbuilding with garage space on the ground floor and office/studio space above which is perfect for remote working, a home gym or guest accommodation. To the rear of the property, a beautifully landscaped garden featuring a lawned area and a large patio area which is ideal for outdoor relaxation and entertaining. Outside
-
TenureFreehold. Tenure
-
Council TaxThe property falls within Band F. Council Tax
-
ServicesThe services, fittings and appliances (if any) have not been tested by the agents. Services
-
Local AuthorityCharnwood Borough Council. Local Authority
-
ViewingsKal Sangra, Shonki Brothers Ltd 85 Granby Street, Leicester, LE1 6FB Tel: 0116 254 3373 Email: info@shonkibrothers.com Viewings
Contact us any time
Thank you for contacting us.
We will get back to you as soon as possible.
We will get back to you as soon as possible.
Oops, there was an error sending your message.
Please try again later.
Please try again later.






















