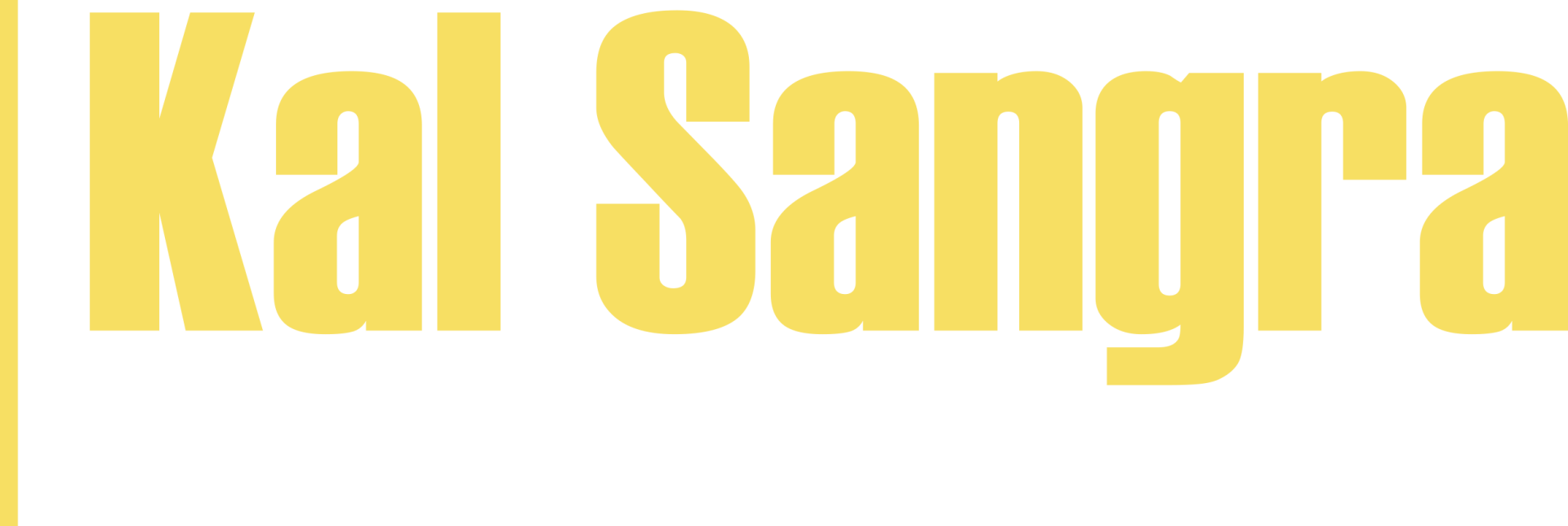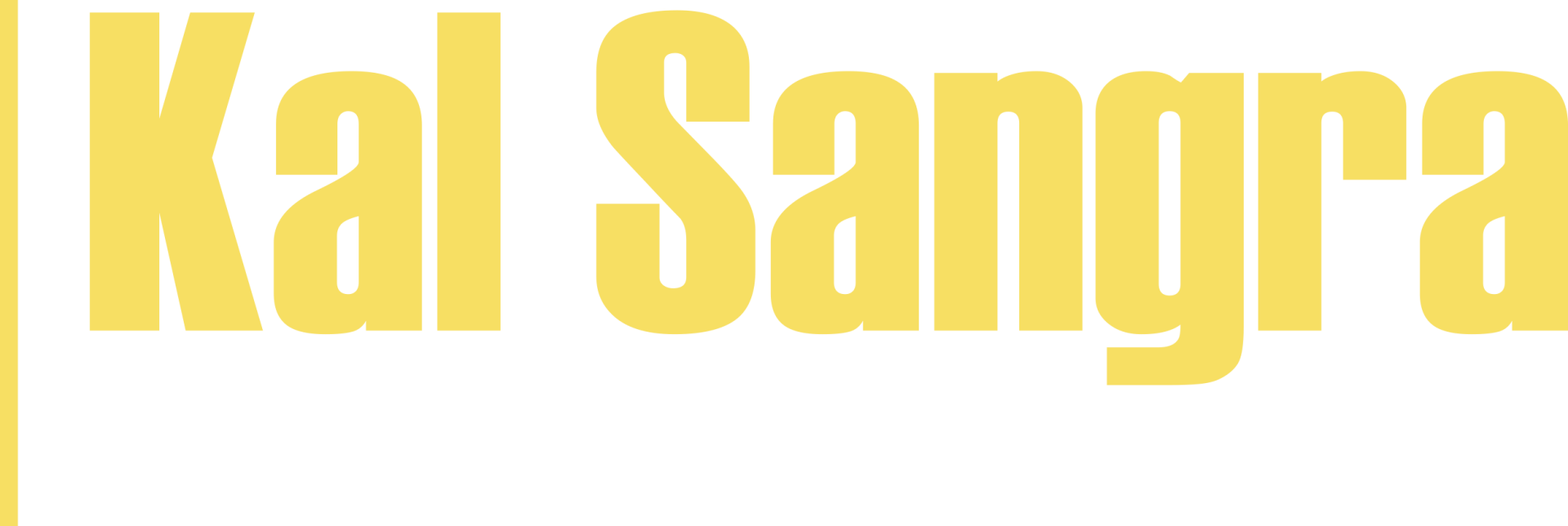
No Chain
Asking Price £125,000
Leasehold
Upper Floor Flat
Western Road, Off Narborough Road
2
2
1
Flat 49, The River Buildings, 24, Western Road, Leicester, LE3 0GR
Key Property Features
- FOR SALE - 2 Bedroom Upper Floor Flat
- A Superb & Well-Presented Upper Floor Apartment of Approximately 710 Sqft (66 sqm)
- Located Near To Narborough Road & Within Walking Distance To Many Nearby Amenities
- Balcony With Riverside Views of The Grand Union CanalRiver Soar
- Entrance Hall, Open Plan Lounge/Diner, Kitchen, Master Bedroom With En-suite, Further Bedroom & Bathroom
- Secure Allocated Parking & Secure Entry System
- Offered With No Chain
- Suitable For Investors/First Time Buyers
Full Description
List of Services
-
LocationThe River Buildings is located on Western Road, which is situated off Narborough Road. The property benefits from being located within close proximity to an array of amenities including convenience stores, restaurants, Leicester Royal Infirmary, De Montfort University and is within walking distance to Leicester City Centre. The area benefits from transport links to and from areas of Leicester and is near to the M1/M69. Location
-
DescriptionA superb and well-presented upper floor apartment of approximately 710 sqft (66 sqm) within a gated development, overlooking the Grand Union CanalRiver Soar. This property briefly comprises; a secure communal entrance with stairwell and lifts leading to the apartments, private entrance hall, large open planning lounge/diner with French doors that open out onto a private balcony providing views of the nearby canal, kitchen, master bedroom with fitted wardrobe and ensuite shower room, a further bedroom with a large fitted wardrobe, and a bathroom. Externally, the property benefits from a communal car park with one allocated parking space with access via electrically operated security gates. The property is currently let at £860 pcm and the estimated rental value is £1,100 pcm. The property is suitable for first time buyers and investors, and is offered with no chain. Description
-
AccommodationAll measurements are approximate: Accommodation
-
Entrance HallWall mounted electric storage heater, spotlights, power points. Entrance Hall
-
Lounge/Dining Area 20' 2'' x 16' 0'' (6.14m x 4.87m)Double glazed French doors leading out onto balcony with views of the river, double glazed window, wall mounted electric storage heater, TV point, built in cupboard with space for a washing machine, recessed halogen ceiling spotlights, power points, archway to: Lounge/Dining Area
-
Kitchen 10' 4'' x 9' 11'' (3.15m x 3.02m)Double glazed window to rear, wall mounted units, base units and drawers with grey rolled edge work surfaces, stainless steel circular sink and drainer with hot and cold mixer tap, tiled splashback surrounds, integrated appliances including single electric oven with Smeg four burner hob with stainless steel extractor fan, and surrounds, recessed halogen ceiling spotlights, power points. Kitchen
-
Bedroom One 11' 2'' x 11' 2'' (3.40m x 3.40m)Double glazed window to front, fitted wardrobe, wall mounted electric storage heater, power points, pendant light fitting, Bedroom One
-
En-suiteDouble glazed window to front, three piece suite comprising a corner shower cubicle, pedestal wash hand basin with hot and cold mixer tap, low level WC, chrome heated towel rail, electric shaver point, recessed halogen ceiling spotlights, extractor fan, pendant light fitting. En-suite
-
Bedroom Two 15' 11'' x 9' 8'' (4.85m x 2.94m)Double glazed window to side, fitted wardrobe, electric storage heater, power points, pendant light fitting. Bedroom Two
-
Bathroom 7' 8'' x 5' 9'' (2.34m x 1.75m)Three piece suite comprising; tiled bath with shower over, pedestal wash hand basin with hot and cold mixer tap and tile splashback surrounds, low level WC, chrome heated towel rail, electric shaver point, extractor fan, pendant light fitting. Bathroom
-
OutsideCommunal car park with access via electric operated security gates. One allocated parking space. Outside
-
TenureLeasehold, subject to an existing tenancy. We have been advised that there is a 125-year lease from 1st January 2003, a service charge of £1,879.49 per annum, ground rent of £250 per annum and building insurance of £398.77 per annum. Tenure
-
Council TaxThe property falls within Band D. Council Tax
-
ServicesThe services, fittings and appliances (if any) have not been tested by the agents. Services
-
Local AuthorityLeicester City Council. Local Authority
-
ViewingsKal Sangra, Shonki Brothers Ltd 85 Granby Street, Leicester, LE1 6FB Tel: 0116 254 3373 Email: info@shonkibrothers.com Viewings
Contact us any time
Thank you for contacting us.
We will get back to you as soon as possible.
We will get back to you as soon as possible.
Oops, there was an error sending your message.
Please try again later.
Please try again later.








