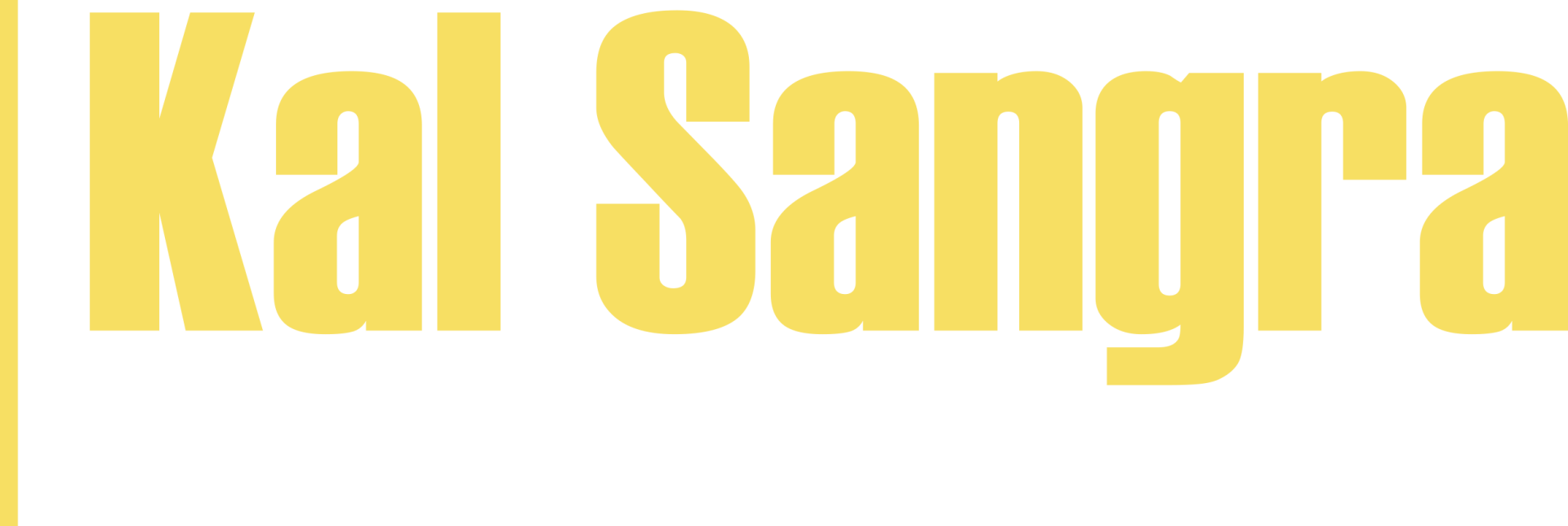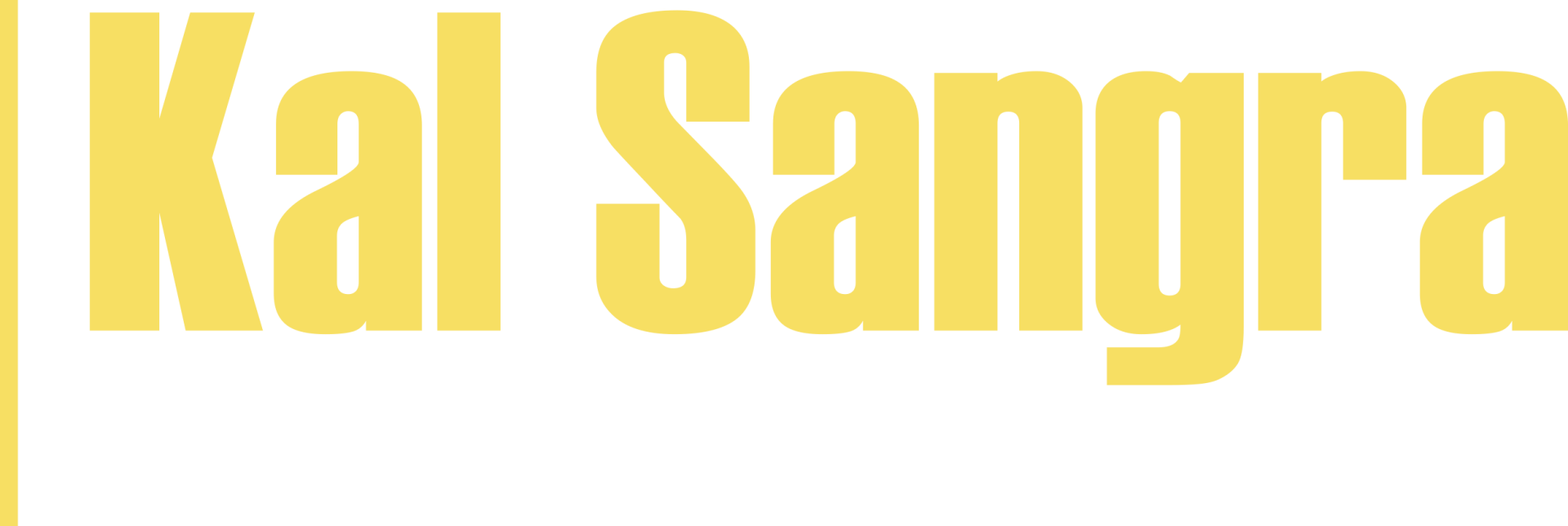
No Chain
Offers Over £125,000
Leasehold
Western Road, Off Narborough Road
1
2
1
Flat 90, The River Buildings, 30 - 32, Western Road, Leicester, LE3 0GR
Key Property Features
- FOR SALE - 2 Bedroom Lower Floor Apartment
- Ideal Investment Opportunity
- A Modern & Well-Presented Lower Floor Apartment
- Located Near To Local Amenities & Narborough Road
- Approximately 818 Sqft (76 sqm)
- Entrance Hall, Open Plan Living Kitchen, 2 Bedrooms & Bathroom
- Allocated Parking For 1 Vehicle
- ERV: £12,000 PAX (£1,000 PCM) 9.6% Yield
- Offered With No Chain
- Ideal For Investors/FTB
Full Description
List of Services
-
LocationThe River Buildings is located on Western Road, which is situated off Narborough Road. The property benefits from being located within close proximity to an array of amenities including convenience stores, restaurants, Leicester Royal Infirmary, De Montfort University and is within walking distance to Leicester City Centre. The area benefits from transport links to and from areas of Leicester and is near to the M1/M69. Location
-
DescriptionA modern and well-presented lower floor apartment of approximately 818 sqft (76 sqm) within a gated development, near to the Grand Union CanalRiver Soar. The property briefly comprises; hallway with an intercom entry system, open plan living kitchen, master bedroom with built in wardrobes, a further bedroom and bathroom. Externally, allocated parking for one vehicle. The estimated rental value for the flat is £12,000 pax (£1,000 pcm) which equates to a 9.6% yield. Description
-
AccommodationAll measurements are approximate: Accommodation
-
Entrance HallwayRadiator, power points, pendant light fitting, intercom entry system. Entrance Hallway
-
Living Kitchen 22' 2'' x 15' 10'' (6.75m x 4.82m)Open plan living kitchen comprising: Lounge: Double-glazed full-length window, radiator, power points, pendant light fittings. Kitchen: Wall mounted units, base units and drawers, stainless steel sink with hot and cold mixer tap, four burner induction hob with stainless steel splashback and extractor fan over, electric oven, dishwasher, fridge/freezer point, boiler, radiator, power points, spotlights. Living Kitchen
-
Master Bedroom 15' 8'' x 11' 6'' (4.77m x 3.50m)Double glazed window, built in wardrobes, radiator, power points, pendant light fitting. Master Bedroom
-
Bedroom Two 11' 8'' x 10' 8'' (3.55m x 3.25m)Double glazed window, radiator, power points, pendant light fitting. Bedroom Two
-
Bathroom 7' 8'' x 6' 10'' (2.34m x 2.08m)Double glazed window, panelled bath with mixer tap, shower cubicle, pedestal wash hand basin with mixer tap, wall mounted mirror unit, tile splashback surrounds, pendant light fitting. Bathroom
-
OutsideAllocated parking for 1 vehicle. Outside
-
TenureLeasehold. We have been advised that there is a 125-year lease with 103 years remaining, and a combined service charge and ground rent of £2,253.48 per annum. Tenure
-
Council TaxThe property falls within Band C. Council Tax
-
ServicesThe services, fittings and appliances (if any) have not been tested by the agents. Services
-
Local AuthorityLeicester City Council. Local Authority
-
ViewingsKal Sangra, Shonki Brothers Ltd 85 Granby Street, Leicester LE1 6FB Tel: 0116 254 3373 Email: info@shonkibrothers.com Viewings
Contact us any time
Thank you for contacting us.
We will get back to you as soon as possible.
We will get back to you as soon as possible.
Oops, there was an error sending your message.
Please try again later.
Please try again later.







