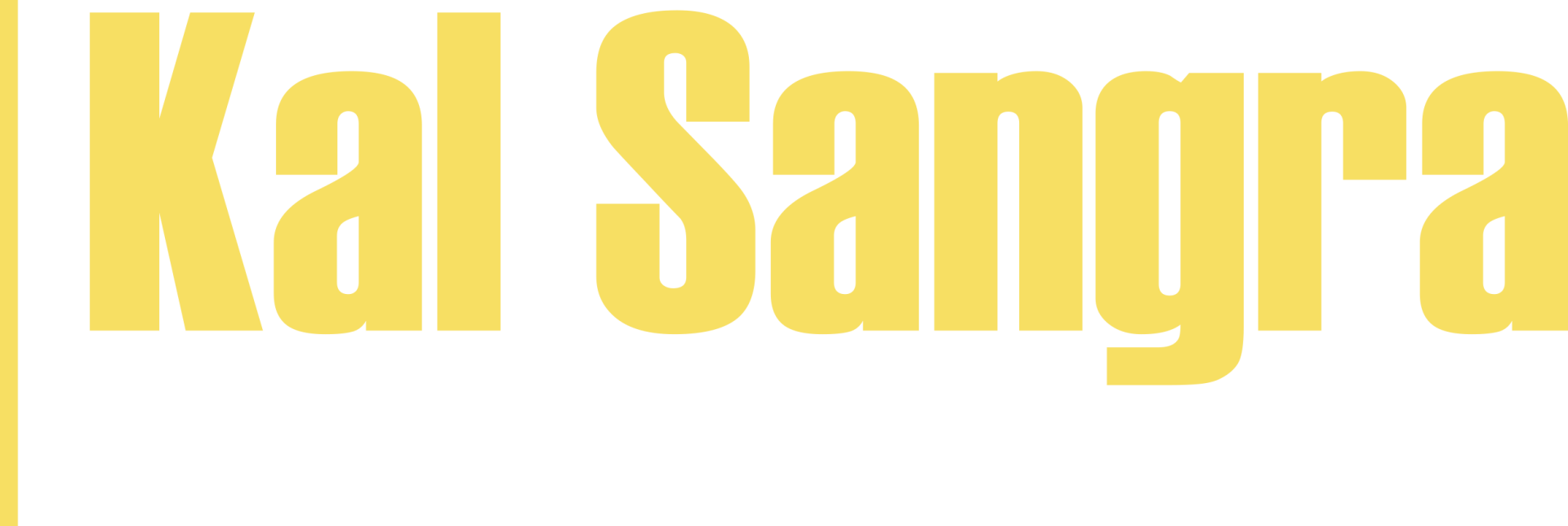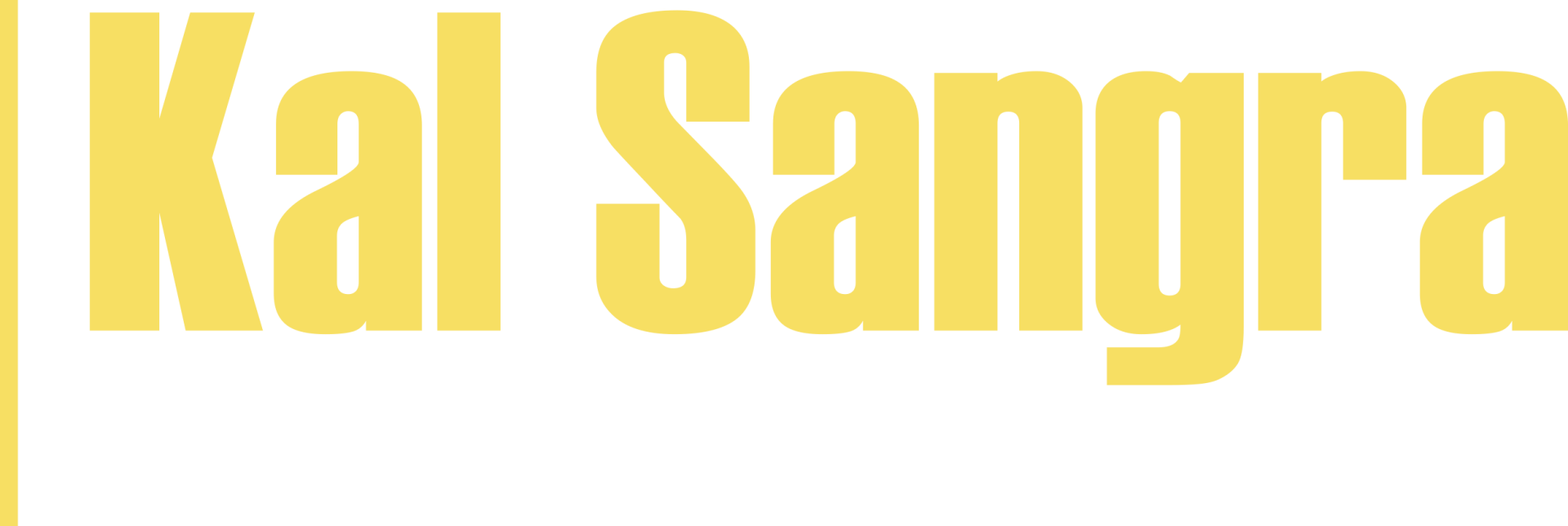
For Sale
Sweet Leys Drive, East Leake
LE12 6QX
Freehold
Asking Price £160,000
1
3
1
Share This Property
Key Property Details
FOR SALE - 3 Bedroom Semi Detached House
A Modern & Recently Renovated Semi Detached House
Located Within The Village of East Leake
AI Controlled Integrated Appliances
Entrance Hall, Spacious Lounge & Newly Fitted Kitchen
3 Bedrooms & Family Bathroom
Landscaped Front & Rear Gardens
Alarm System & CCTV
Offered With No Chain
CASH BUYERS ONLY
Request a Viewing
We will get back to you as soon as possible.
Please try again later.
Full Description
Location
This property is located on Sweet Leys Drive, which is off Elm Avenue and Holme Avenue, within East Leake. The property is situated within close proximity to an array of local amenities and facilties including convenience stores such as Co-op Food, restaurants and eateries such as The Bulls Head, Nags Head and Bryers Coffee Shop, East Leake Leisure Centre and much more.Description
***CASH BUYERS ONLY*** A stylish and well presented, recently renovated, semi detached house which is perfect for modern family living. The accommodation briefly comprises; entrance hall, a spacious lounge featuring a fireplace, newly fitted kitchen complete with AI controlled integrated appliances all benefiting from a 10-year guarantees and a breakfast bar, three generously sized bedrooms and a modern family bathroom. Externally, the property benefits from attractive landscaped gardens to both the front and rear, offering outdoor space for families to enjoy. To the front of the property, car standing for 1 – 2 vehicles. The rear garden benefits from a rear porch, a recently renovated brick-built outhouse with light and power and, new decking. In addition to this, the property has been fitted with a burglar alarm, CCTV monitor with phone-controlled notifications providing images and sound.Accommodation
All measurements are approximate:Entrance Hall
Double glazed door to front, stairs to first floor, radiator, power points, pendant light fitting.11' 3'' x 6' 2'' (3.43m x 1.88m)Lounge
Double glazed window to front, gas fireplace, radiators, power points, pendant light fitting.11' 2'' x 13' 4'' (3.40m x 4.06m)Kitchen
Double glazed windows to rear and side, double glazed door to rear, wall mounted units, base units and drawers set beneath quartz worktops, ceramic sink with mixer tap, four burner induction hob with extractor fan over, integrated double oven, integrated dishwasher, washing machine, new combi boiler, quartz splashback surrounds, tile splashback surrounds, breakfast bar overlooking rear garden, power points, pendant light fitting.8' 5'' x 19' 7'' (2.56m x 5.96m)Lobby
Access to rear garden.Bedroom One
Double glazed window to rear, radiator, power points, pendant light fitting.8' 8'' x 13' 1'' (2.64m x 3.98m)Bedroom Two
Double glazed window to front, radiator, power points, pendant light fitting.11' 1'' x 11' 7'' (3.38m x 3.53m)Bedroom Three
Double glazed window to front, radiator, power points, pendant light fitting.7' 9'' x 8' 1'' (2.36m x 2.46m)Bathroom
Double glazed window to rear, panelled bath with mixer tap, shower over and shower screen, wash hand basin with mixer tap and cabinet beneath, low level WC, wall mounted cabinet, pendant light fitting.4' 9'' x 7' 7'' (1.45m x 2.31m)Outside
Front garden with parking for 1 - 2 vehicles. A landscaped rear garden laid to lawn, new decking to the side of the property and a recently renovated brick-built outhouse with light and power.Tenure
Freehold.Council Tax
The property falls within Band A.Services
The services, fittings and appliances (if any) have not been tested by the agents.Local Authority
Rushcliffe Borough Council.Viewings
Kal Sangra, Shonki Brothers Ltd 85 Granby Street, Leicester LE1 6FB Tel: 0116 254 3373 Email: info@shonkibrothers.com
Energy Performance Certificate

Floor Plans
List of Services
-
LocationThis property is located on Sweet Leys Drive, which is off Elm Avenue and Holme Avenue, within East Leake. The property is situated within close proximity to an array of local amenities and facilties including convenience stores such as Co-op Food, restaurants and eateries such as The Bulls Head, Nags Head and Bryers Coffee Shop, East Leake Leisure Centre and much more. Location
-
Description***CASH BUYERS ONLY*** A stylish and well presented, recently renovated, semi detached house which is perfect for modern family living. The accommodation briefly comprises; entrance hall, a spacious lounge featuring a fireplace, newly fitted kitchen complete with AI controlled integrated appliances all benefiting from a 10-year guarantees and a breakfast bar, three generously sized bedrooms and a modern family bathroom. Externally, the property benefits from attractive landscaped gardens to both the front and rear, offering outdoor space for families to enjoy. To the front of the property, car standing for 1 – 2 vehicles. The rear garden benefits from a rear porch, a recently renovated brick-built outhouse with light and power and, new decking. In addition to this, the property has been fitted with a burglar alarm, CCTV monitor with phone-controlled notifications providing images and sound. Description
-
AccommodationAll measurements are approximate: Accommodation
-
Entrance Hall 11' 3'' x 6' 2'' (3.43m x 1.88m)Double glazed door to front, stairs to first floor, radiator, power points, pendant light fitting. Entrance Hall
-
Lounge 11' 2'' x 13' 4'' (3.40m x 4.06m)Double glazed window to front, gas fireplace, radiators, power points, pendant light fitting. Lounge
-
Kitchen 8' 5'' x 19' 7'' (2.56m x 5.96m)Double glazed windows to rear and side, double glazed door to rear, wall mounted units, base units and drawers set beneath quartz worktops, ceramic sink with mixer tap, four burner induction hob with extractor fan over, integrated double oven, integrated dishwasher, washing machine, new combi boiler, quartz splashback surrounds, tile splashback surrounds, breakfast bar overlooking rear garden, power points, pendant light fitting. Kitchen
-
LobbyAccess to rear garden. Lobby
-
Bedroom One 8' 8'' x 13' 1'' (2.64m x 3.98m)Double glazed window to rear, radiator, power points, pendant light fitting. Bedroom One
-
Bedroom Two 11' 1'' x 11' 7'' (3.38m x 3.53m)Double glazed window to front, radiator, power points, pendant light fitting. Bedroom Two
-
Bedroom Three 7' 9'' x 8' 1'' (2.36m x 2.46m)Double glazed window to front, radiator, power points, pendant light fitting. Bedroom Three
-
Bathroom 4' 9'' x 7' 7'' (1.45m x 2.31m)Double glazed window to rear, panelled bath with mixer tap, shower over and shower screen, wash hand basin with mixer tap and cabinet beneath, low level WC, wall mounted cabinet, pendant light fitting. Bathroom
-
OutsideFront garden with parking for 1 - 2 vehicles. A landscaped rear garden laid to lawn, new decking to the side of the property and a recently renovated brick-built outhouse with light and power. Outside
-
TenureFreehold. Tenure
-
Council TaxThe property falls within Band A. Council Tax
-
ServicesThe services, fittings and appliances (if any) have not been tested by the agents. Services
-
Local AuthorityRushcliffe Borough Council. Local Authority
-
ViewingsKal Sangra, Shonki Brothers Ltd 85 Granby Street, Leicester LE1 6FB Tel: 0116 254 3373 Email: info@shonkibrothers.com Viewings
See this property on a map:
Important Information: - Shonki Brothers their clients and any joint agents give notice that:
These particulars are prepared as a general guide for the property and whilst they are believed to be correct their accuracy is not guaranteed. As such all photographs, measurements, floorplans and distances referred to are only provided as a guide and should not be relied upon for the purchase of flooring or any other fixtures or fittings.
Any and all fixtures and fittings listed in these particulars are deemed removable by the vendor. We have not tested any apparatus, equipment, fixtures or services and it is in the buyer’s interest to check the working condition of any applications.
Neither Shonki Brothers Ltd nor its employees or agents are authorised to make or give any representation, guarantees or warranties whatsoever in relation to the above premises. Interested parties must satisfy themselves by inspection or survey on any matter or statement contained in these particulars.
These particulars do not constitute part or all of an offer or contract.
Whilst we take care in preparing these particulars, it is the buyers responsibility to ensure they have carried out all their investigations of the various aspects of the property and that his/her legal representative confirms as soon as possible all matters relating to title, including the extent and boundaries of the property and other important matters, before exchange of contracts.
Any ground rent, service charges and any other lease details (where applicable) and council tax are given as a guide only and should be checked and confirmed by your Solicitor prior to exchange of contracts.
The premises detailed in these particulars are offered subject to them not having been let, sold or withdrawn and Shonki Brothers Ltd will accept no liability for consequential loss arising from these particulars or any negotiations in relation thereto.
You are asked to exercise all care and diligence during your inspection of the property and the Agents are unable to warrant that the property is free of hazards or complies with Health and Safety legislation. The Agents accept no liability for injury or loss to persons or property when visiting the property.
In accordance with the Money Laundering Regulations 2017, the intending purchaser will be asked to produce identification documentation at a later stage and we would ask for your co-operation in order that there is no delay in agreeing the sale.










